Earth Sheltered, energy-efficient houses are bright, airy, dry, and quiet. Though popular now among advocates of passive solar and sustainable architecture, Earth Sheltering has been around for nearly as long as humans have been constructing their own homes.
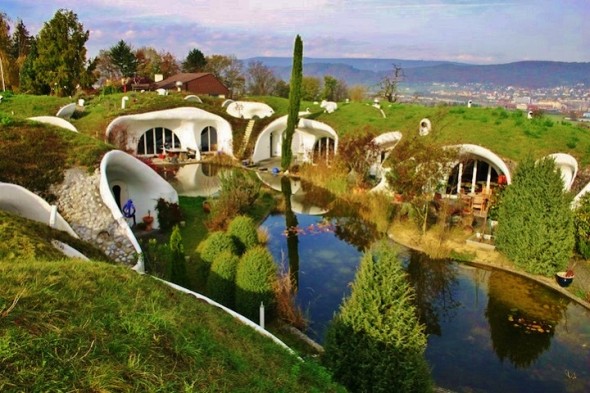

This earth covered settlement consists of nine houses, one a 7 bedroom home. The daytime areas are situated towards the south, the night time areas towards the north. In the middle, you find the bathrooms and the connecting stairs to the basement. See: http://www.erdhaus.ch/
Building with Earth, Sun, Rainwater, and Wildlife
Earth sheltering is the architectural practice of using earth against building walls for external thermal mass, as an insulating blanket to reduce heat loss, and to easily maintain a steady indoor air temperature. Earth sheltered homes protect against temperature extremes, wind, rain and extreme weather events. An earth sheltered home is energy-efficient, quiet, freeze-proof and low maintenance. Earth sheltering is popular in modern times among advocates of passive solar and sustainable architecture, but has been around for nearly as long as humans have been constructing their own shelter.
[Earth Sheltered Homes are] one part of a low-impact or permaculture approach to life. This is about living in harmony with both the natural world and ourselves, doing things simply and using appropriate levels of technology. These sort of low cost, natural buildings have a place not only in their own sustainability, but also in their potential to provide affordable housing which allows people access to land and the opportunity to lead more simple, sustainable lives. — Simon Dale
STORY: Ecological Urbanism: A City Green Re-Imagination
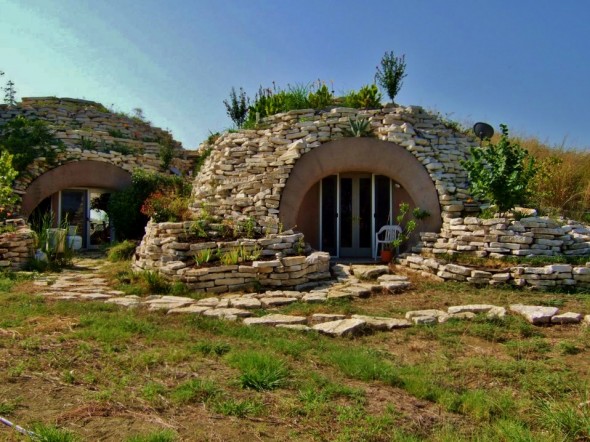

Three types of earth sheltering are used in construction. The first type has two aspects, Earth-Covered, where dirt covers only the roof and Earth-Bermed, where dirt is pushed up against the exterior walls only, and not onto the roof. In-Hill Construction denotes building a house into a slope with only one wall facing out. The third, Subterranean, sets the house underground with only the roof exposed, allowing light and ventilation.
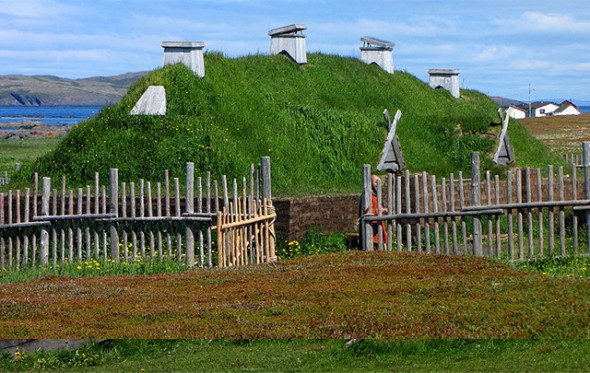

Photo: D Gordon E Robertson in Inhabitat.
“Another type of building is emerging: one that actually heals the scars of its own construction. It conserves rainwater and fuel and it provides a habitat for creatures other than the human one. Maybe it will catch on, maybe it won’t. We’ll see.” — Malcolm Wells, 2002.
Benefits (and Challenges) of Earth Sheltering
Aesthetically an earth sheltered home blends with the natural environment, leaving more yard space and more space for wildlife. Covering structures with vegetation reduces site erosion, sedimentation and stormwater runoff. Earth shelters also provide privacy from neighbors, as well as soundproofing and reduced light pollution.
STORY: Songdo, South Korea: Utopian City of Big Data and Urban “Sustainability”
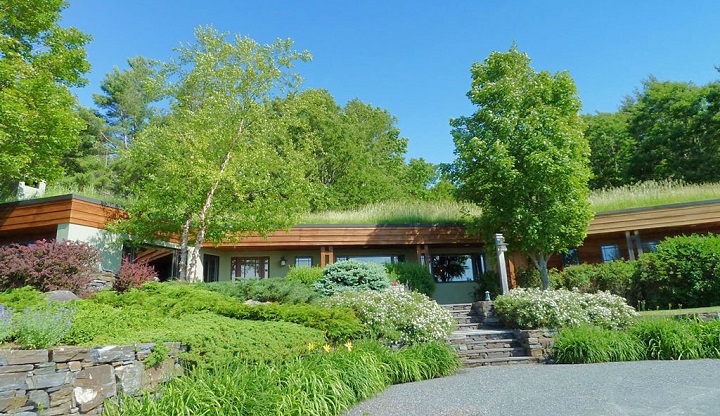

Energy use can be reduced up to 50 to 80 percent for underground and an earth-bermed house can reap about 95 percent of those advantages. Adding an earth roof, or living roof, further promotes planetary health by “greening” the house’s footprint.
The Earth does not insulate well, but absorbs and stores heat, with its thermal mass. Fifteen feet below ground the soil maintains a fairly constant temperature equal to the annual average temperature of the area’s surface air. With adequate insulation, assuming an average of about 55 degrees would mean it keeps warm from chilling winds and freezing temperatures in winter and cool during the blazing afternoons of summer. Many earth homes incorporate passive solar designs lessening even further the need for fuel for heating or cooling. An earth-covered concrete roof rather than shingles cuts maintenance and costs.
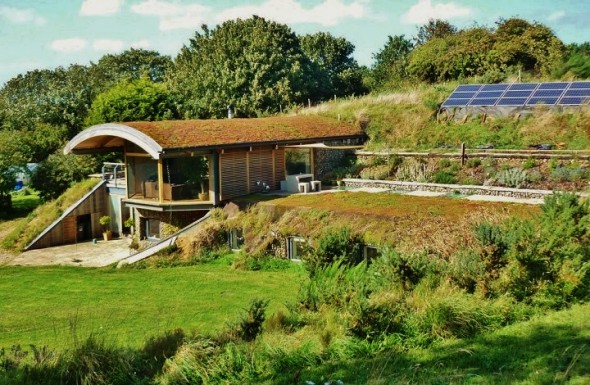

The reduction of air infiltration within an earth shelter can help maintain temperatures, as little structure surface is exposed to the outside air. This alleviates the problem of warm air escaping the house through gaps around windows and doors. Indoor air pollution can become a problem without constant fresh air circulation.
Problems of water seepage, internal condensation, and bad acoustics can occur if an earth shelter has not been properly designed. Issues also include the sustainability of building materials. Earth sheltering often requires heavier construction than conventional building techniques, and many companies have limited or no experience with earth sheltering, potentially compromising the physical construction of even the best designs.
STORY: Small Architecture: On Glass Houses Built Over Stone
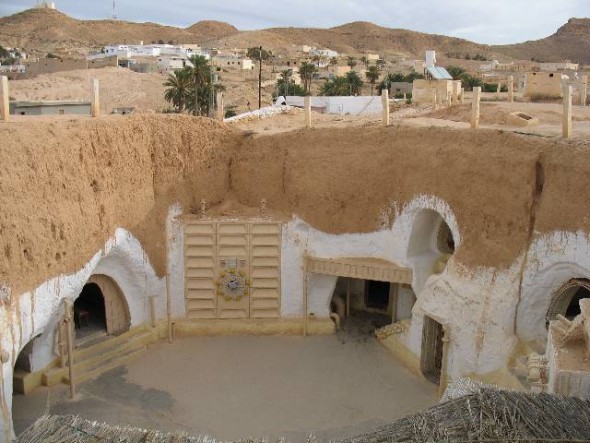

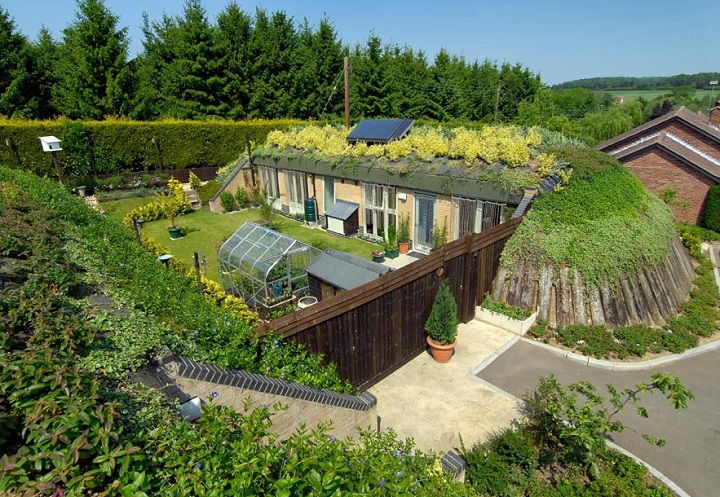

Berming
Historically, earth berming was a common building practice that combined heavy timber framing and rough stone work with stacking thick layers of sod or peat against the walls and on the roof. This served as excellent protection from the elements. In a relatively short period of time the earth layers grow together leaving the structure with an appearance of a hill with a door.
Today’s bermed earth structures are built quite differently from those of the past. Common construction employs large amounts of steel reinforced concrete acting as structural support and building shell. Bulldozers or bobcats are used to pile earth around the building and on the roof instead of stacking earth in place.
Compared to traditional residential houses built on the ground, the aim of building an earth house is another: Not to live under or in the ground, but with it. — Peter Vetsch
In-Hill
One historical example of in-hill earth shelters would be Mesa Verde, in the southwest United States. These building are constructed directly onto the ledges and caves on the face of the cliffs. The front wall is built up with local stone and earth to enclose the structure.
STORY: Passive-Solar Greenhouse-Wrapped Nature House in Sweden
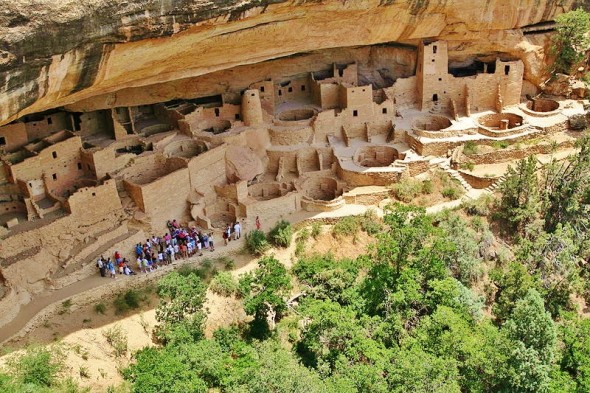

Similarly today, in-hill earth shelter construction utilizes the natural formation of a hillside for two to three of the exterior walls and sometimes the roof of a structure. Alternative builders craft a type of in-hill structure known as an Earthship. In Earthship construction, tires rammed with earth are used as structural materials for three of the walls and generally have a front facade of windows to capture passive solar energy.
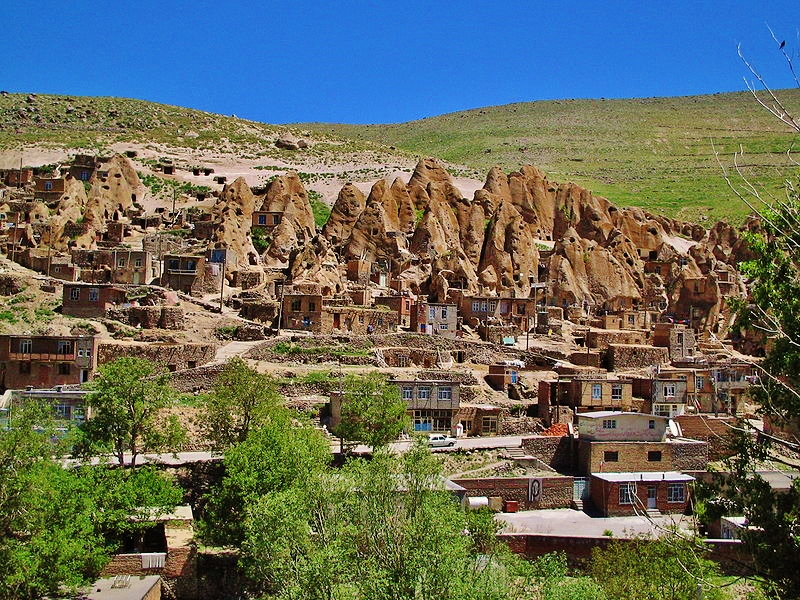

Underground
The development of modern underground architecture has paralleled that of ecologically responsible design since the energy crisis of 1972. Underground buildings are practically tailor-made for achieving LEED certification. Yet, in the documentation of the LEED rating system, the word underground appears only twice – and only in the context of underground parking.
Successful examples can be found in Australia where the ground is so hard that there is little to no need for structural supports and a pick ax and shovel are the tools of the builder/remodeler. See Coober Pedy and Lightning Ridge. The Forestiere Underground Gardens in Fresno, California is a North American example.
Check here for information: Wikipedia
See photos: “Hobbit Houses,” TreeHugger.com
Updated 29 March 2023









Nice post!This is a great information it can help me, thanks for sharing.
Thanks for the post, it was a great inspiration. I haven´t been very familiar with earth sheltered homes so far, but I can see it has a real potential and it´s worth digging into this topic more. I believe people are becoming more and more environmental conscious every day and are searching for ways how to get closer to nature, be connected with it somehow and it seems like this type of housing is ideal for that. Regards, Adam.
wow! I’m really surprised to see this innovative earth sheltered energy efficient houses. These houses are really beautiful…How people made this…really these people are talented…and creative…thanks for sharing such a great article of some interesting images of earth sheltered houses
So many different options. I really want to have one built in a few year. Seeing more options helps me get a better vision. Thanks for sharing!!
Pingback: Underground Homes | Sustainable Living | Special Finds for Sale
Pingback: Homes for The Heroes is Equal To Deep genuinely Discounts – Toonium
Pingback: Build Off-the-Grid Now | The Preparedness Podcast
Pingback: Benefits of Earth Sheltered Homes - Jablonski Group with Russ Lyon Sotheby's International Realty
Pingback: Une alternative de logement passive et respectueuse de l'environnement • À la place