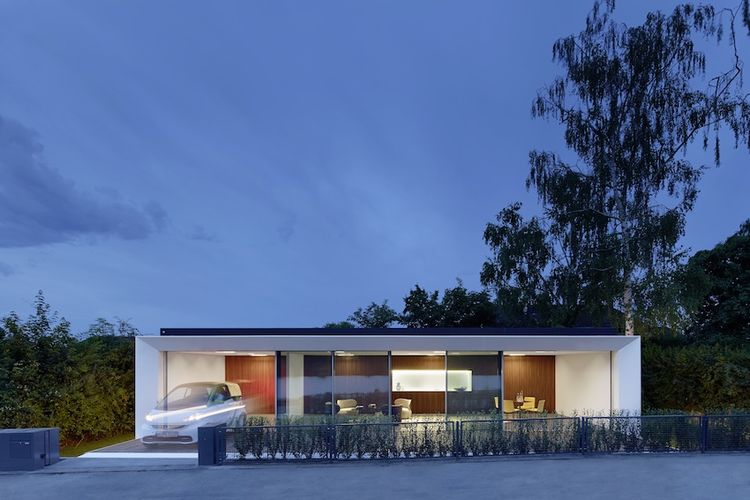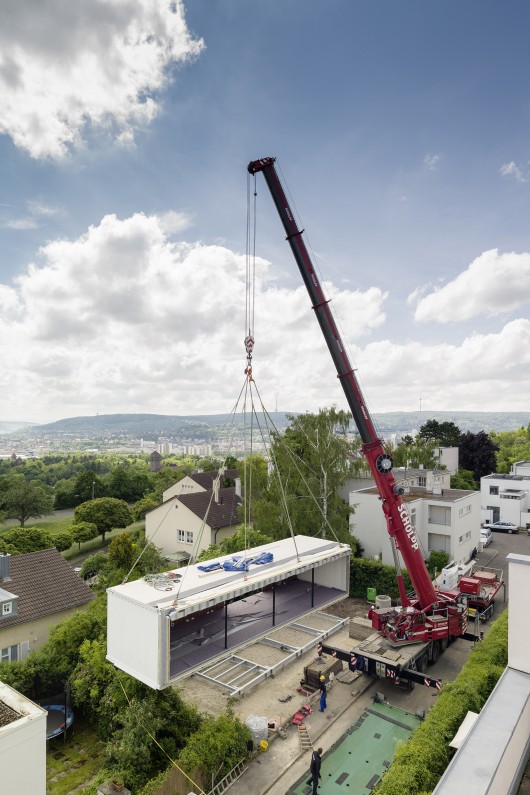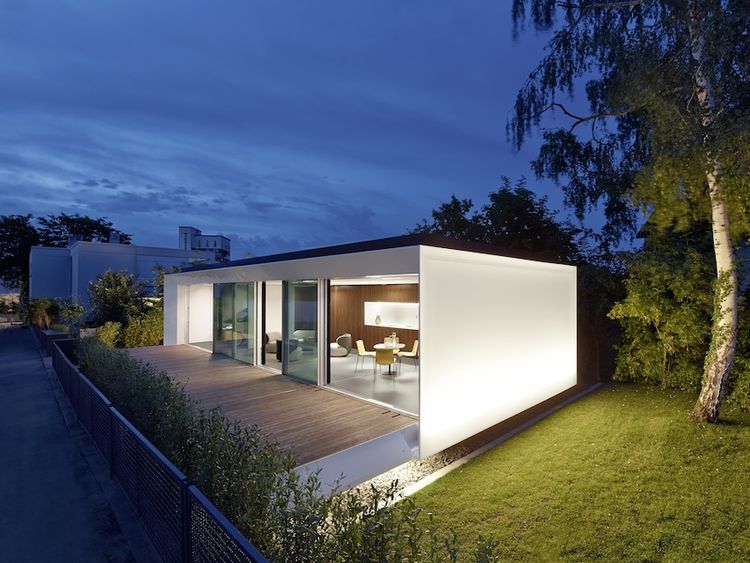The prefab Active House B10 prototype in Stuttgart can be built in a day, but its implications will be felt for years. Taking the passive house net zero concept one step further, this fully recyclable tiny house actively generates enough power for multiple properties through its rooftop photovoltaics.


Prefab Home That Can Be Built in a Day Generates Twice the Energy It Uses
By Patrick Sisson, Published in Dwell
While architect Werner Sobek chose the name “active house,” a contrast to the passive house philosophy of efficiency and conservation, the incredible energy production achieved by the B10 wouldn’t be possible without a next-level envelope. Utilizing opaque surfaces and a vacuum-insulated, frameless glass front, the model home achieves a super-tight seal; the terrace even folds up to completely shield the home from sun when residents are gone. “When we started building these research homes in 2000, we were making passive homes, but have always wanted to get around the limits of small windows and lots of insulation and make something active,” says Sobek. The home is outfitted with Knoll furniture and kitchen furnishings by Leicht Küchen and Hansgrohe.
A self-learning heating and power system inside the home utilizes a series of radio sensors inside and outside, as well as on the home’s electric cars, to constantly compare and learn, not only adjusting to temperature differences and behavioral patterns but forecasting them. If it’s going to be warm tomorrow, the home will anticipate when to stop heating the home and divert the overflow to the Le Corbusier building. Researchers at the University of Stuttgart studying the home have nearly nine months of data to work on, and after a family begins living in the home this spring, they’ll be able to improve the system’s performance with real-world data.
Ground-breaking, both then and now: the Weißenhof estate in Stuttgart is one of the icons of the modern age. The great architects – including Ludwig Mies van der Rohe, Le Corbusier and Walter Gropius – made their ideas of modern building and living come [called the International Style] to life in the exhibition “Die Wohnung” (The Apartment) in 1927. — Walter Knoll


To tour Stuttgart’s Weissenhof Estate, the site of the 1927 Deutscher Werkbund exhibition of prefab homes designed by modernist icons, is to walk through architecture’s future past. But within the housing estate, at Bruckmannweg 10, an ongoing research experiment will potentially shape architecture’s green future. The Active House B10, a prefab, glass-fronted box of a home built in a single day, features an energy management and production system that works on many more dimensions than its simple rectangular frame suggests. The super light, fully recyclable 970-square-foot building with a self-learning, self-regulating energy system generates 200% of its energy needs with a grid of photovoltaics on the roof. It’s literally a “power plant,” according to architect Werner Sobek, which will power a pair of electric cars and as well as a museum housed inside a Le Corbusier-designed building nearby. Sobek explained how the massive advances of B10 may shape the built environment for years to come.


More than 4,000 people have visited the home since it was constructed last fall. The home’s exterior is actually a fabric skin you can touch, a better physical experience than plaster, and part of the architect’s vision for more comfortable living. “How does the building smell, is there temperature distribution all over the building, does the air flow?” he says. “We need to design the tactile parts of a building, too.”
B10 fulfills all of the requirements demanded by the Triple Zero standard: the building generates more energy than it needs itself (zero energy), it does not produce any emissions whatsoever (zero emissions) and it can be returned to the materials cycle without leaving behind any residual waste (zero waste). — ArchDaily
This flexible prototype, which can be subdivided with partitions for a more defined floor plan, will be a model for further developments, according to Sobek. He wants to bring these advances to taller, six- or eight-story structures and reduce the time it takes to install this prefab home from 24 to 18 hours, creating plug and play technology that can be a boon for future urban development. “As urban centers become more and more dense, these prefabricated units make more and more sense,” he says. “They’re light, require no workers on site or stir up any dust. Within the next 12 months, we will see several variations and the next generation of B10.”









How can you buy one?